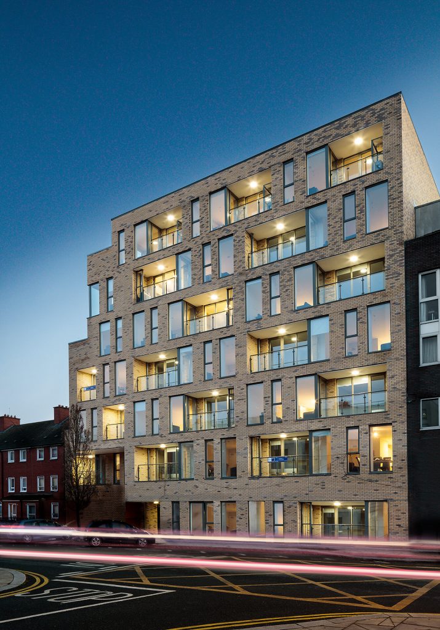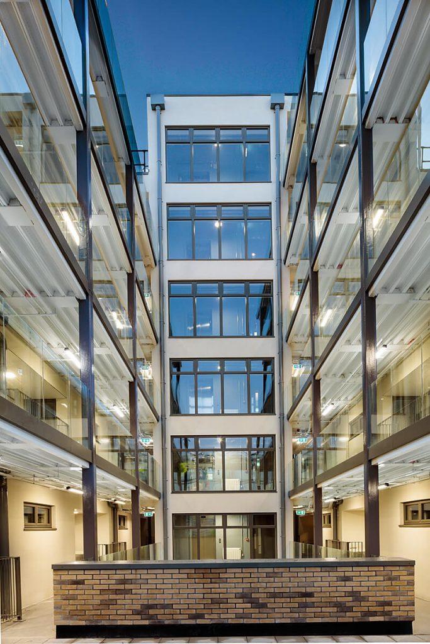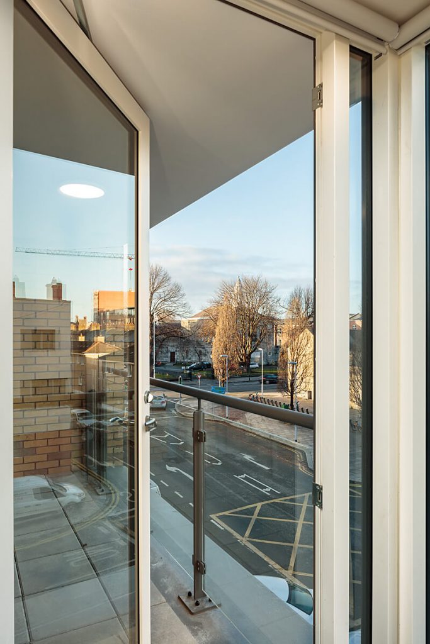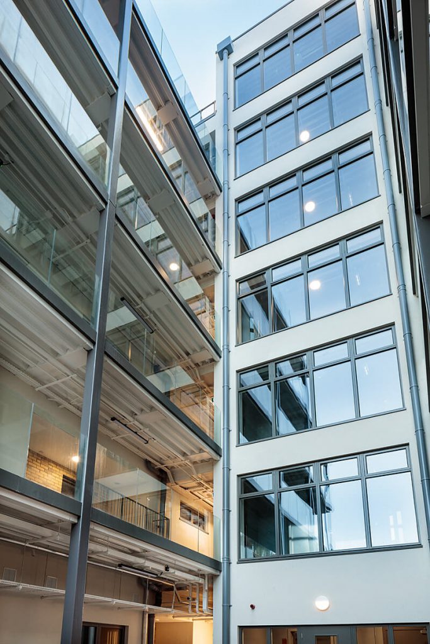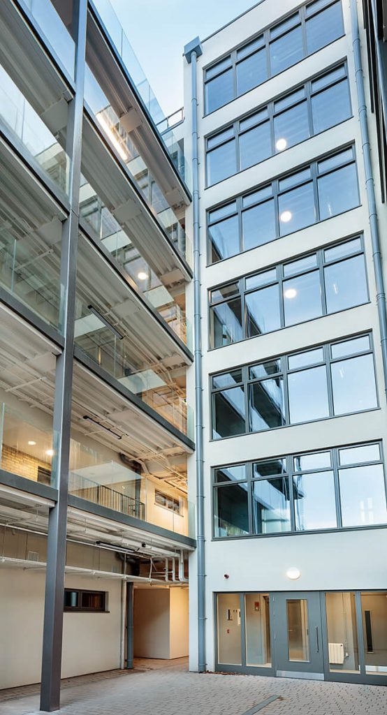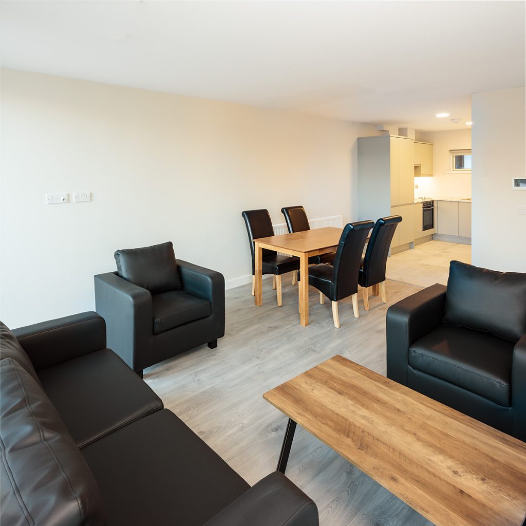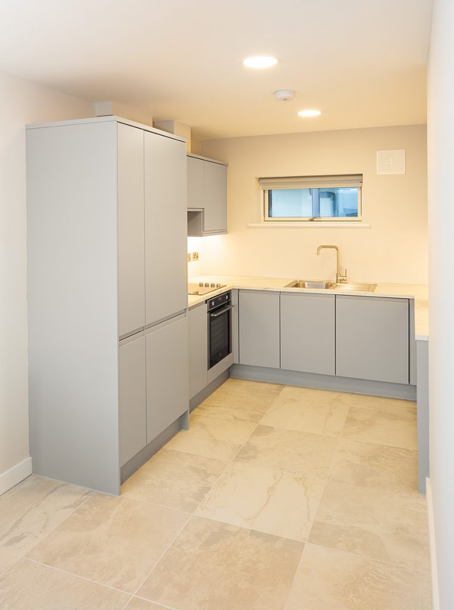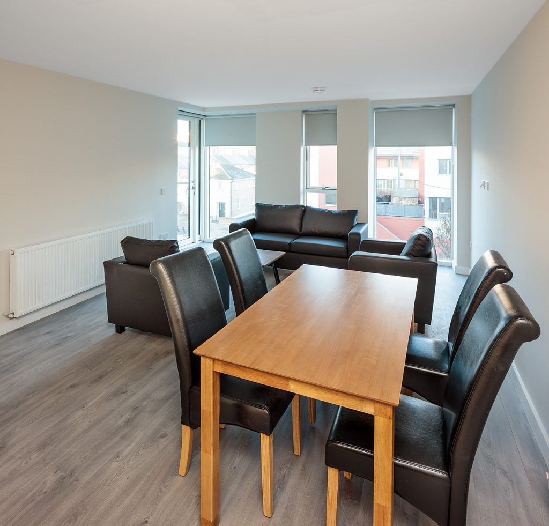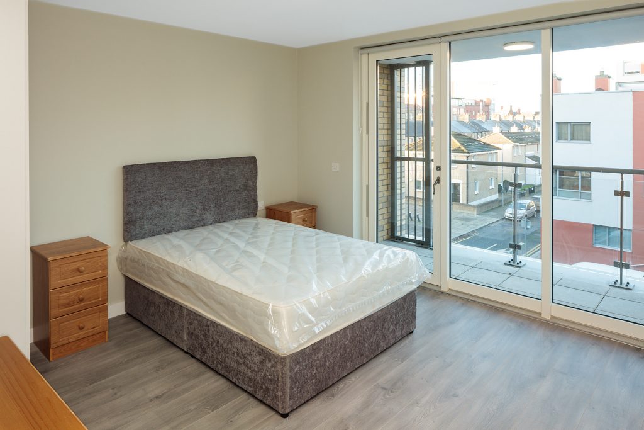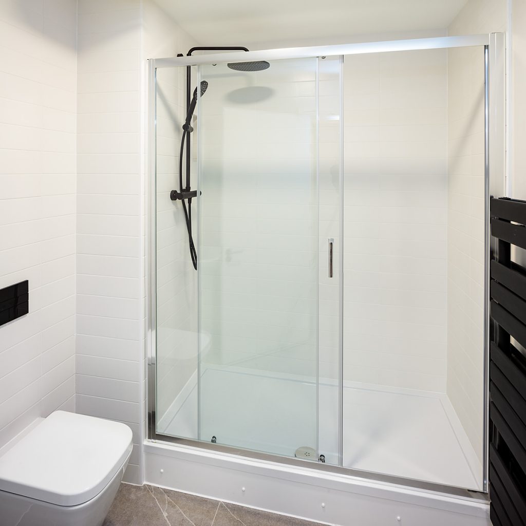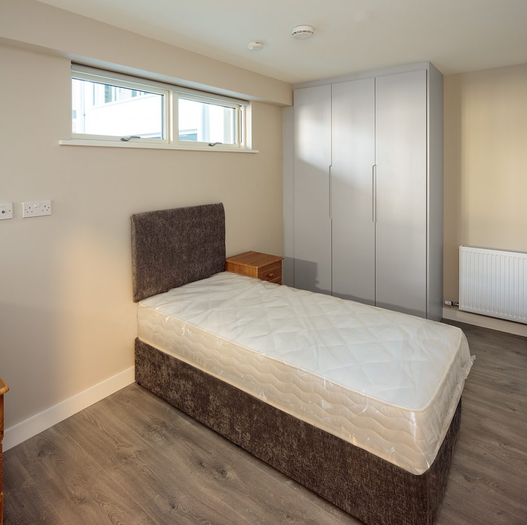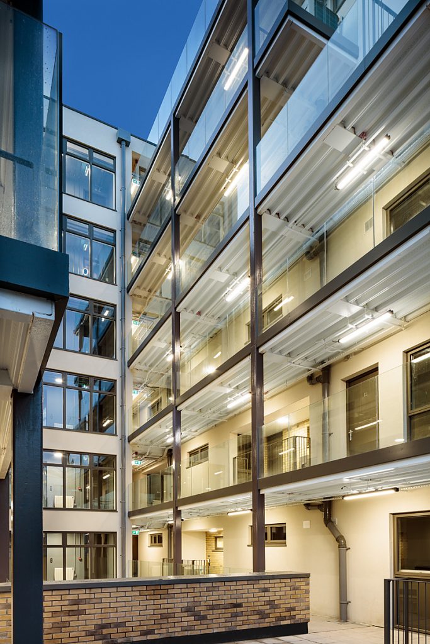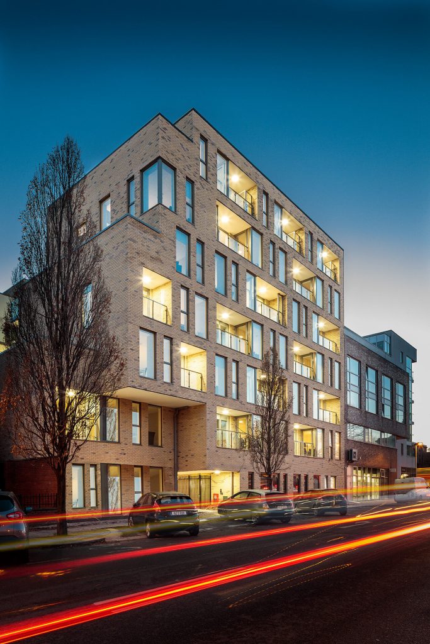Blackhall St Apartments, Dublin
Customer
Red Rock Developments
Construction Period
March 2019 – July 2020
Architect
NDBA Architects, 52 Pembroke Road,
Ballsbridge, Dublin 4.
Structural/Civil Engineers
CS Consulting, 19-22 Dame Street,
Dublin 2
PQS
Duke McCaffrey, 24 Baggot Street Lower,
Dublin 2
Mechanical/Electrical Engineers
JAK Consulting Engineers, 12 Camden Row,
Dublin 8
This project involves the construction of 39 number luxury Apartments extending six storeys high over a single storey basement. The construction method consisted of Secant piled retention system to frame the in-situ concrete basement. An RC transfer slab was cast at first floor level to support the RC floors above. Foundations are a mix of tension & end bearing piles. Internal party walls & floors are formed from insitu concrete to ensure superior acoustic performance. The external walls are formed from a Kingspan lightweight Steel Framed System ( SFS ) with a mix of Sto render and brickwork facades. Windows & doors were supplied by Carlson & Company Ltd. All Apartments are finished to an exceptionally high Specification. Energy performance to meet NZEB Standards.
- Building Completed within a very confined inner City location with logistics and planning key to the successful completion of the overall project
- Basement Construction exceptionally challenging as Smithfield is one of Dublin’s most historic quarters thus necessitating extensive Archaeological interaction.
- Exceptionally high end Interior Design specification to all apartments

