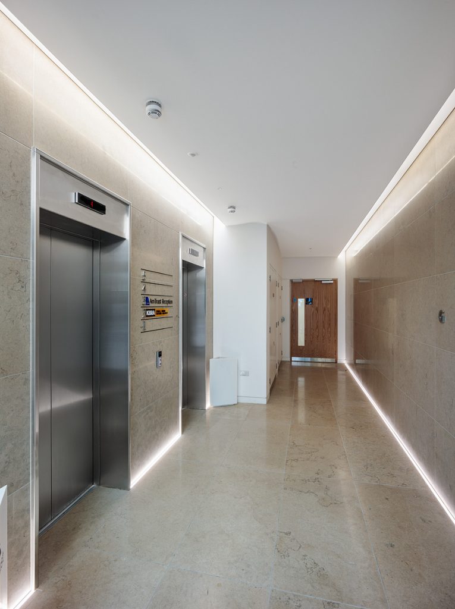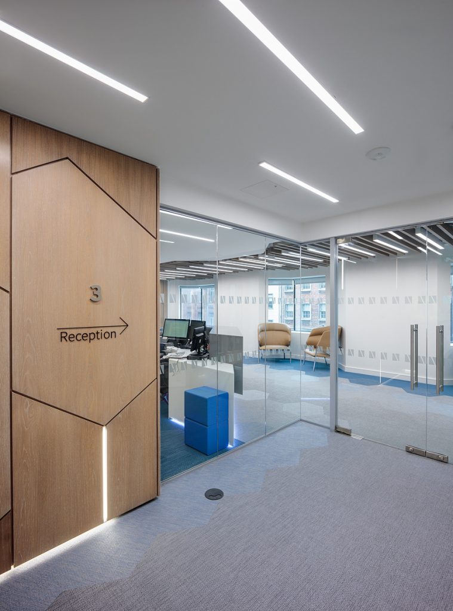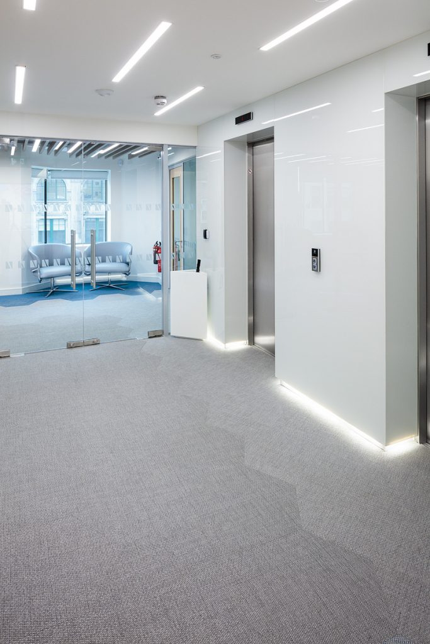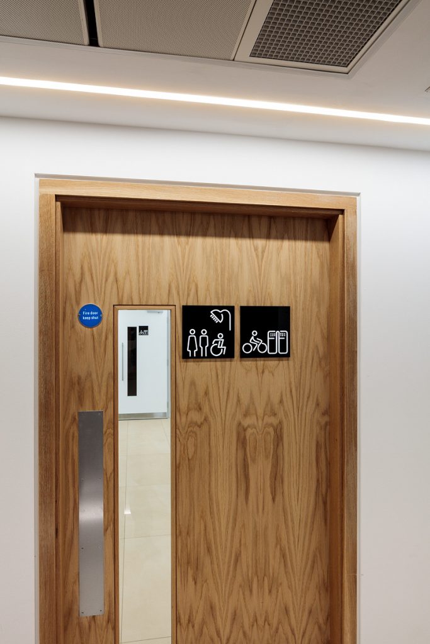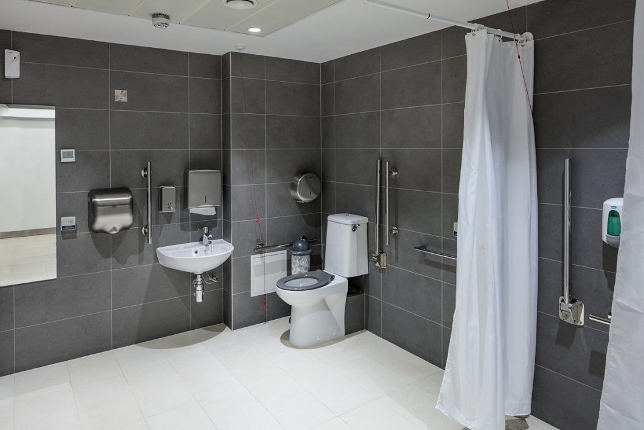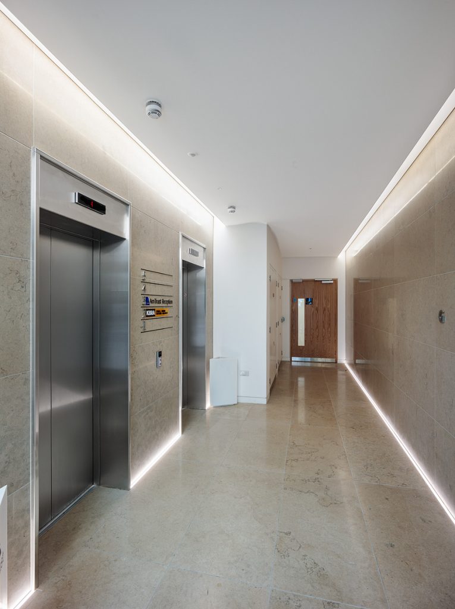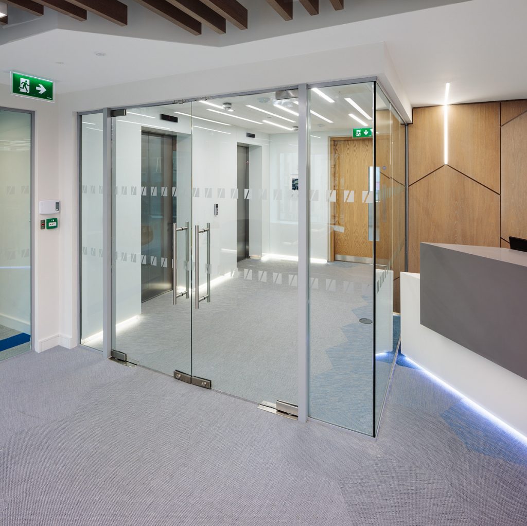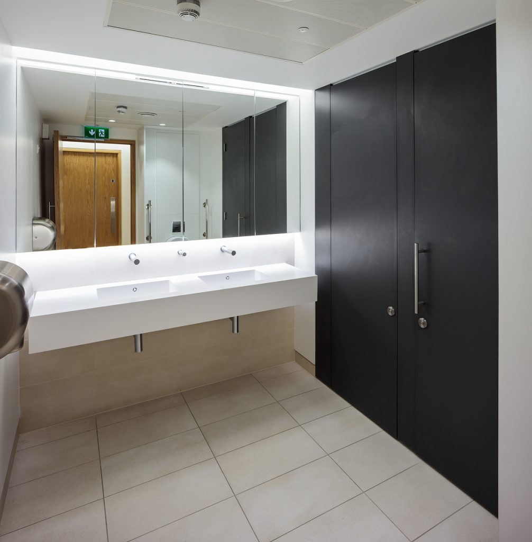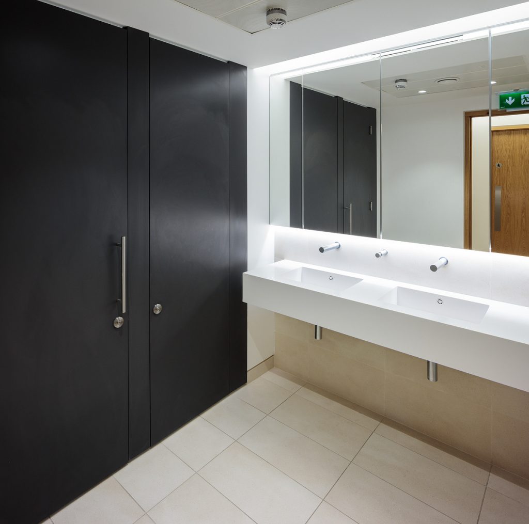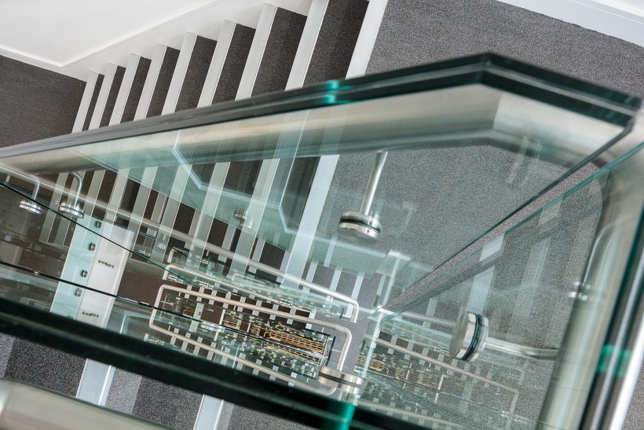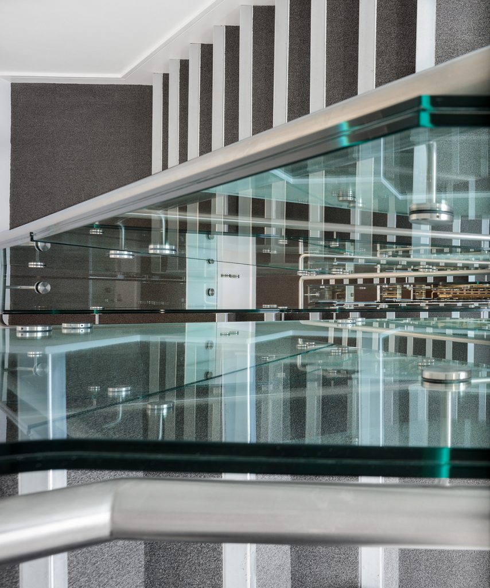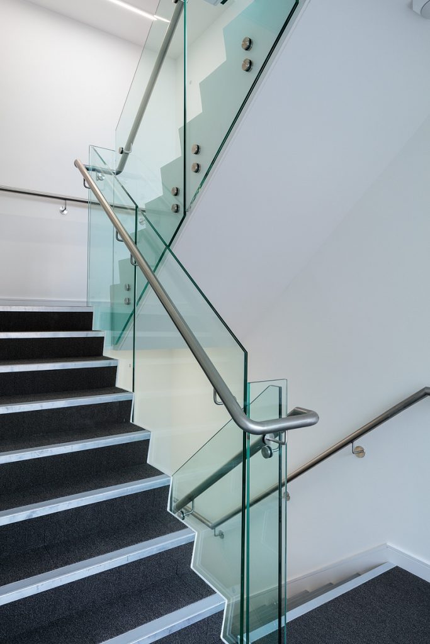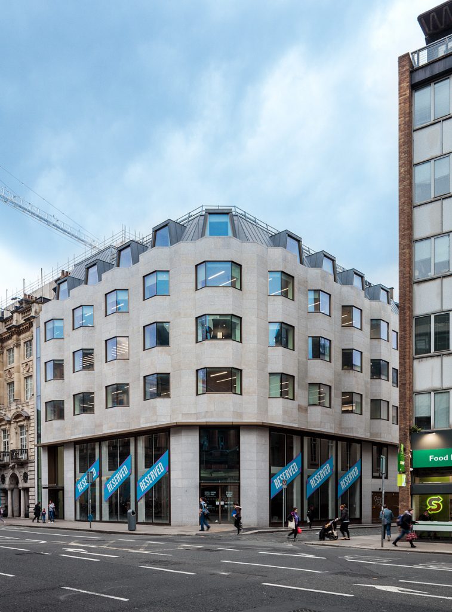6-8 College Green Refurbishment, Dublin
Customer
Hines Real Estate Ireland Limited,
Clanwilliam Court, 1st Floor,
Block 2, Clanwilliam Pl,
Dublin 2.
Construction Period
October 2017 – July 2018
Project Managers
Virtus PM
5th Floor,Glass House,
Smithfield,Dublin 7
Architect
Henry J. Lyons Architects,
51-54 Pearse Street, Dublin 2
Structural Engineers
DBFL Consulting Engs. Ormond House,
Upper Ormond Quay,Dublin 7
This project was won on a Design and Build basis where the Design Team was novated to Vision Contracting by Hines. The original 6 storey building, over a single storey Basement, was previously occupied by the Central Bank. Vision were contracted, to carry out substantial structural alterations to the Building frame in order to convert the Ground and first floor to Retail. The Basement was upgraded to Habitable Grade 3. The Upper floors included a Category A fit-out. All existing glazing was replaced.
The main Stair core and new Toilet cores, were finished to a very high standard as designed by Henry J. Lyons Architects. New twin Passenger Lifts, together with a Retail Goods lift, were fitted by Schindler. Lift shafts and pits were retrofitted by Vision to accommodate these new lifts. Due to the substantial alterations to the existing RC structural frame, in order to create the new Retail Facades, Vision installed structural steel supports which were flat jacked to reduce lateral deflection.
New Plant rooms were provided in both the Basement and at roof level, serviced by new service riser shafts. These rooms catered for Water storage, De-watering pump sets, Boilers, AHUs etc. A new Sub-station and Switch room was constructed within the existing building frame. Virtus, who were employed as Project Managers for Hines, stipulated a BER of A3 for the Office floors. Vision contracted with JVT Consultants to run a Building Energy Model, in conjunction with the Design Team, in order to ensure that this was achieved.
- Substantial Structural alterations to an existing RC structure.
- Challenging inner City site with very restricted site access for deliveries.
- Substantial de-watering element in order to convert Basement into Habitable Grade 3.
- Installation of large Retail Facades to both College Green and Anglesea St. Elevations.
- Liaison with adjoining owners & Temple Bar Business Association.

