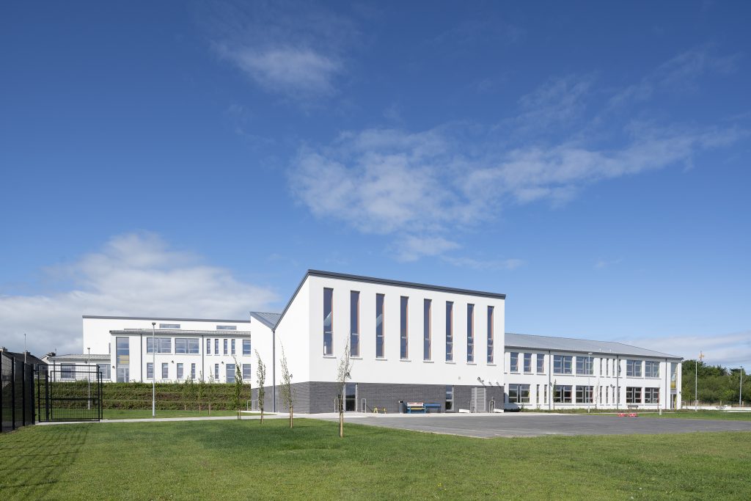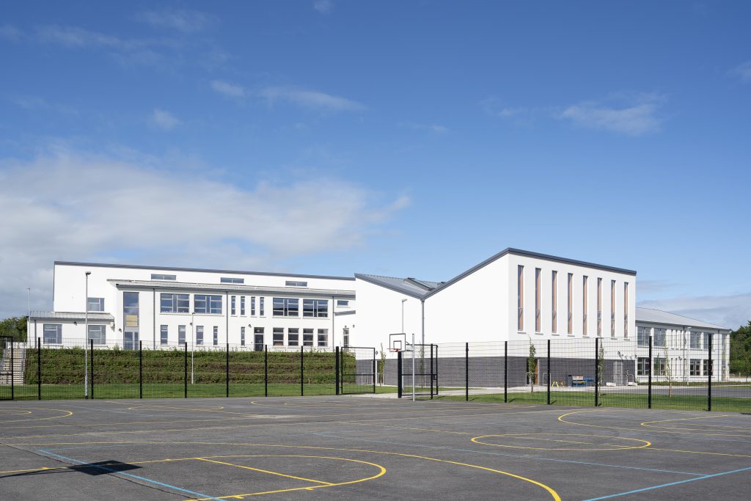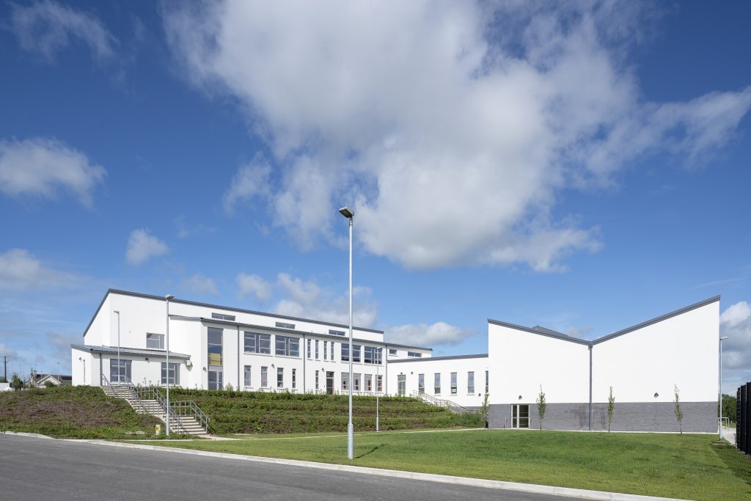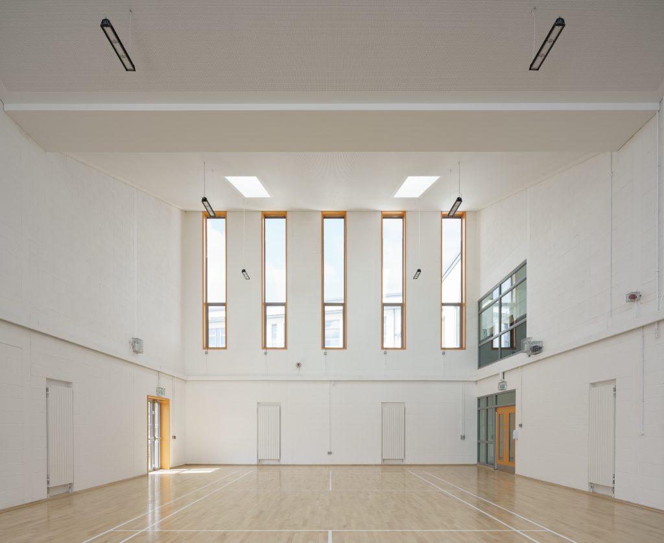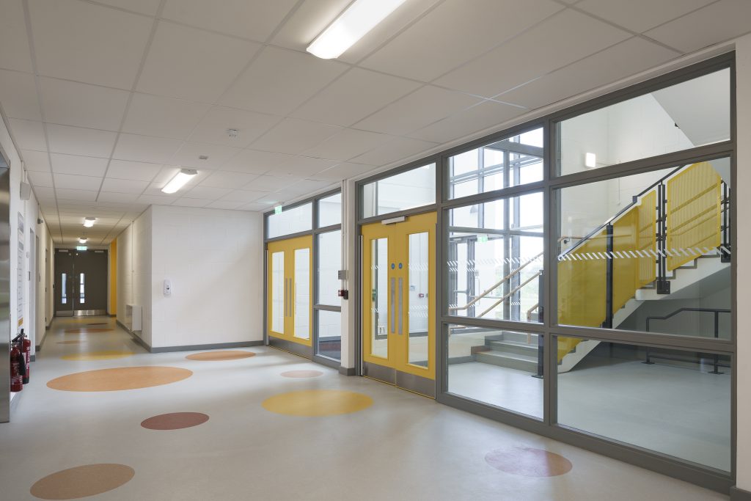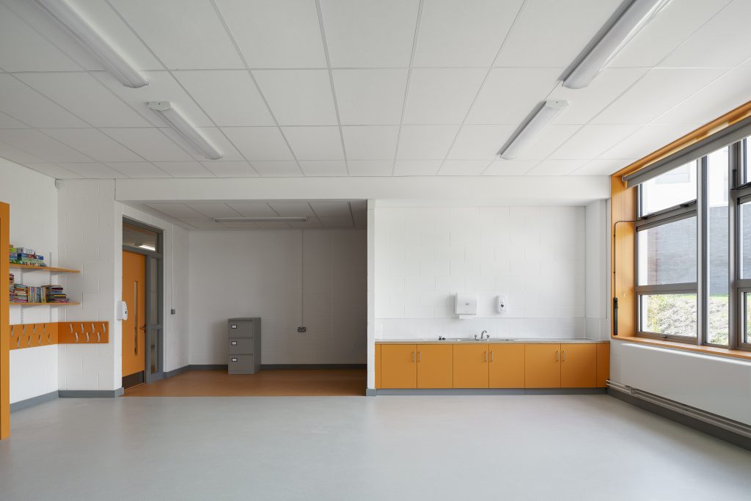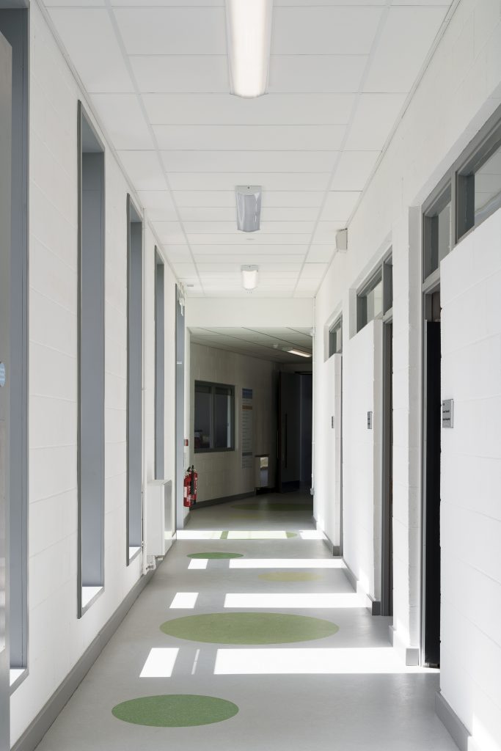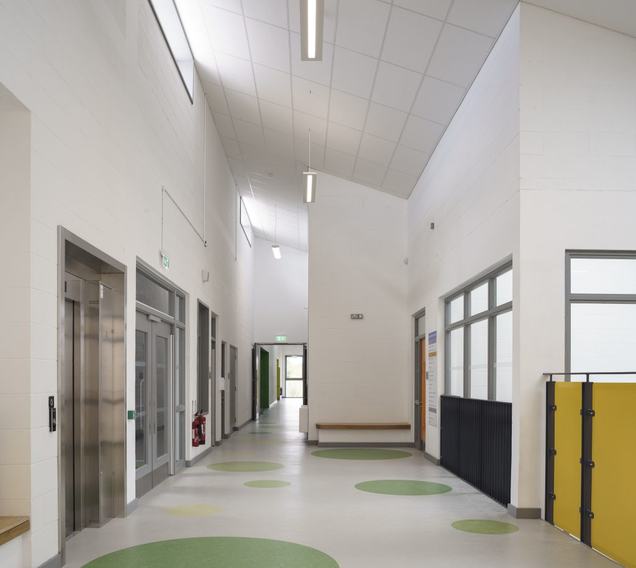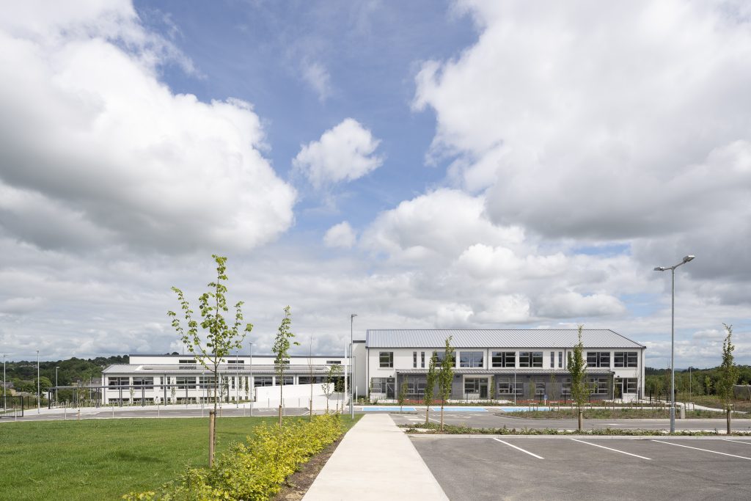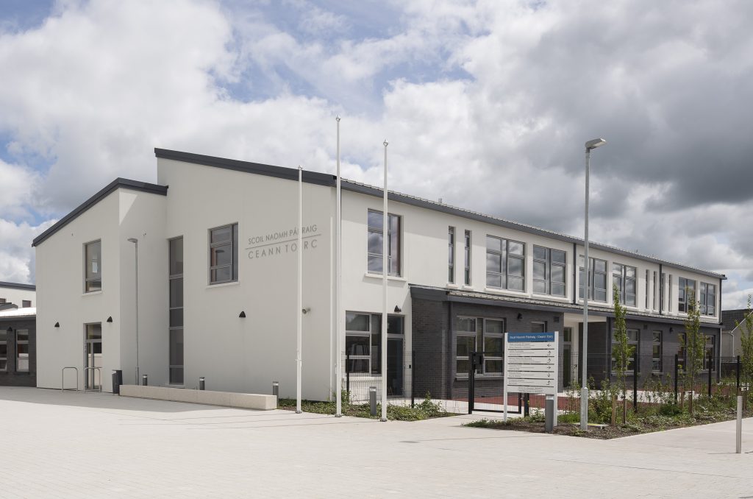Kanturk National School, Kanturk, Co. Cork
Client
The Commissioners of
Public Works in
Ireland
Construction Period
August 2020 – Feburary 2022
Architect
Office of Public Works, Head Office,
Jonathan Swift Street, Trim, Meath.
Civil & Structural Engineer
PHM Consulting, 11 Mallow Street,
Limerick
Quantity Surveyor
Tom McNamara & Partners,
57 Parnell Street,
Ennis, Clare
Services Engineer
Malachy Walsh and Partners, Park House,
Mahon Technology Park,
Bessboro Road, Blackrock,
Cork
Vision Contracting Ltd., were appointed Main Contractor and PSCS by the Office of Public Works in respect of the construction of the new school. The contract utilised was the PW-CF1- Public Works contract designed by the Employer.
The scope of works consisted of the construction of a new two-storey primary school with a total internal floor area of 3253m² on a green field site. The works included 16 classrooms with double toilet cubiles, a general-purpose hall, library and support accommodation. The school included 4 stairwells with 2 passenger lifts with the capacity of 630kgs each.
Construction of a new Special Needs Unit / ASD Unit consisting of a seperate entrance and reception, 3 base classrooms with adjoining withdrawal rooms, Para-Edu room, multi-sensory room, central activities space and all associated toilets, stores and sluice rooms.
The mechanical services included 2 gas fire boiler with an output of 217Kw each with with a direct fired water heater. Black iron pipework to LST radiators. A 12,300 Ltr rain water harvesting tank was installed for all grey water.
The electrical services consisted of 74 PV panels with an output of 25.16 kWp, car charging point and all general services.Air leakage specification was a minimum of 3m3/ Hr/m², which was achieved.
- Some of the key additional works to the contract were as follows:
- Introduction of a dual vehicular charging points.
- Specialist DPM and screeds to floors to received floor finishes.
- Additional boundary wall works and reinstatement.
- Upgrading of sill support bracktes to inlcude thermal breaks.
- Enhancement of ceiling finishes.

