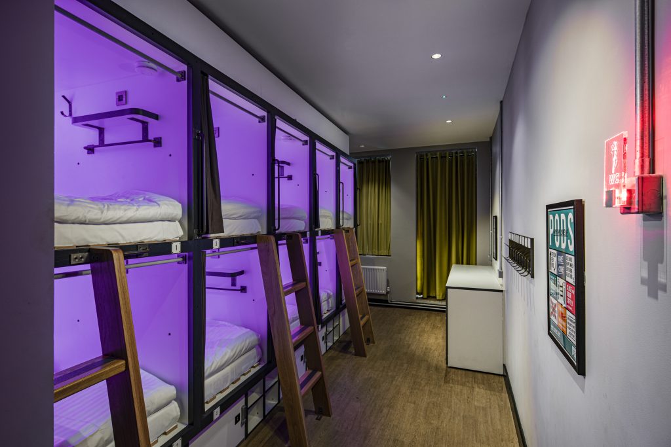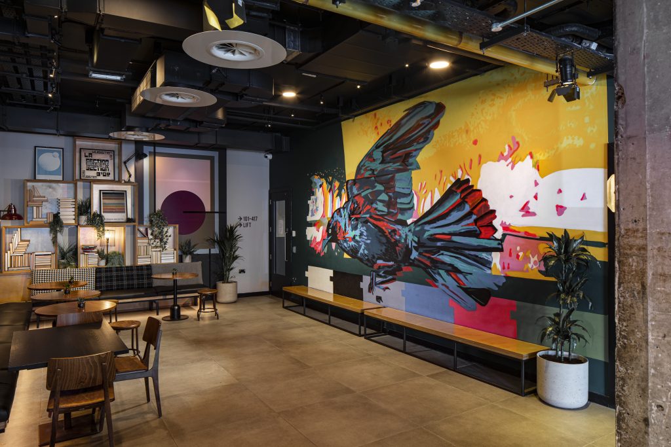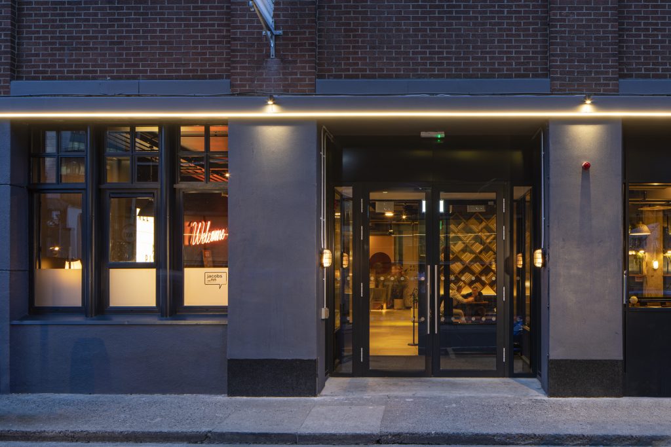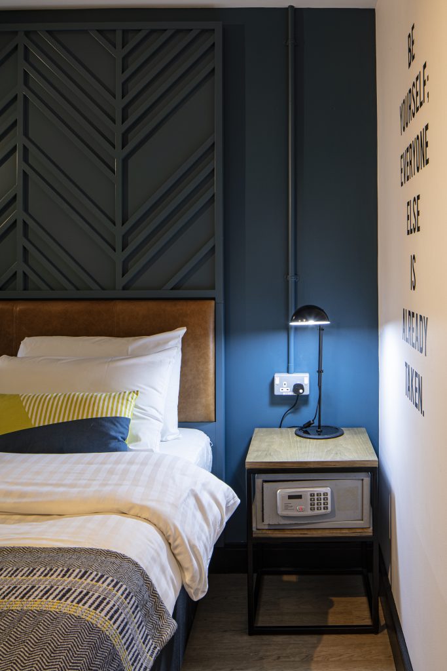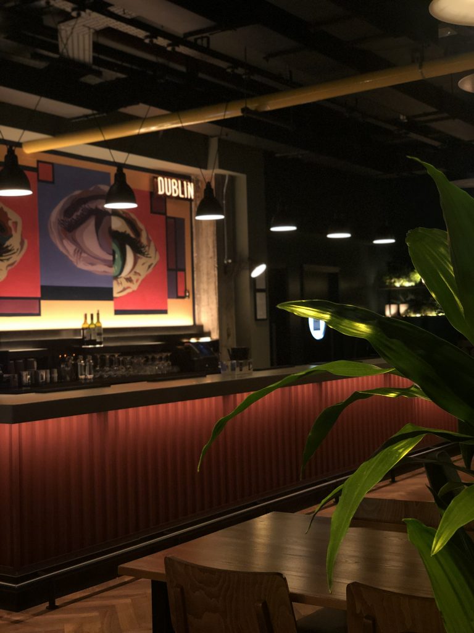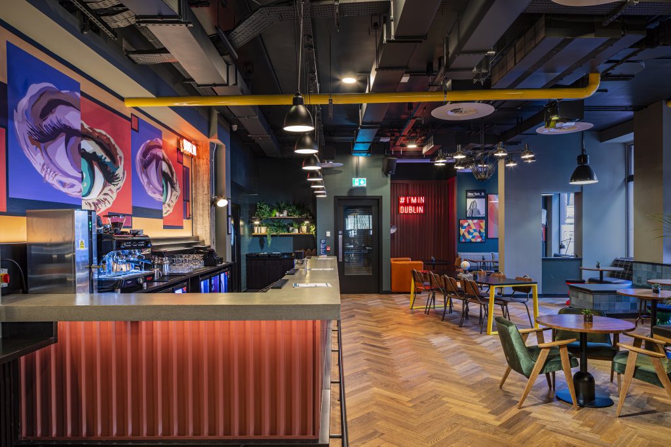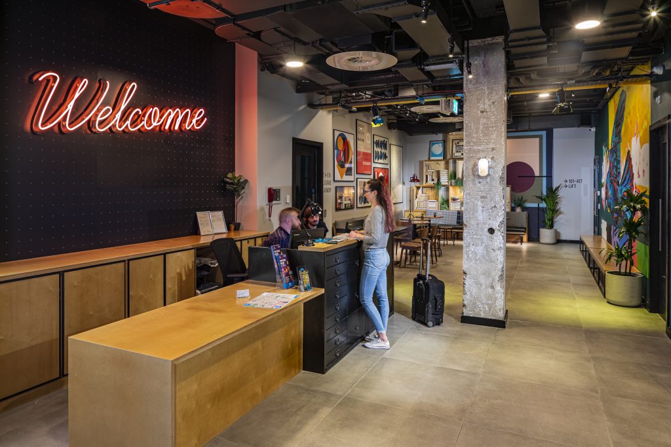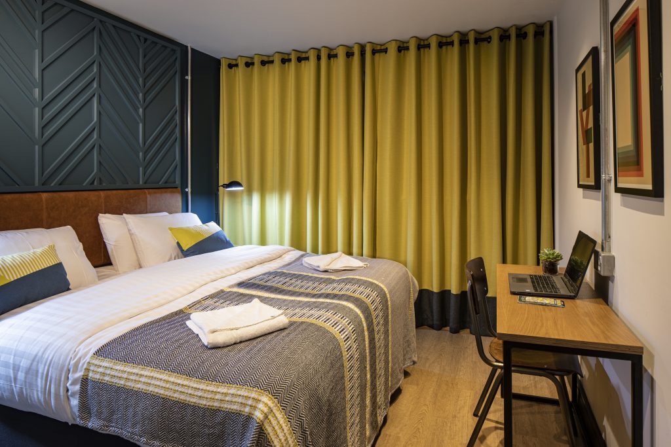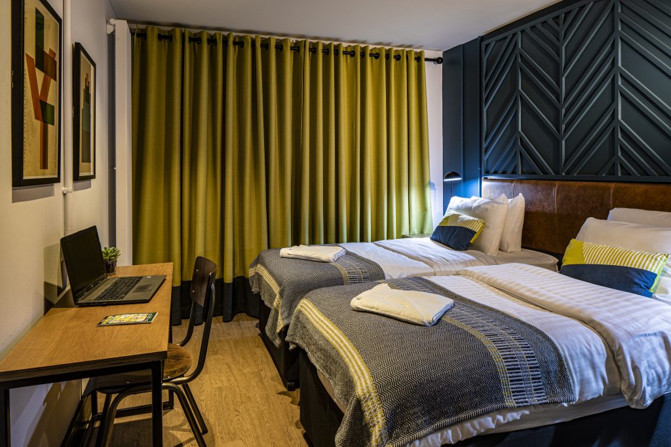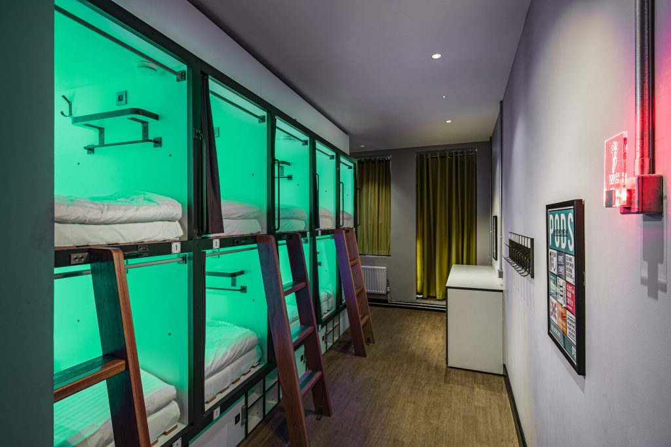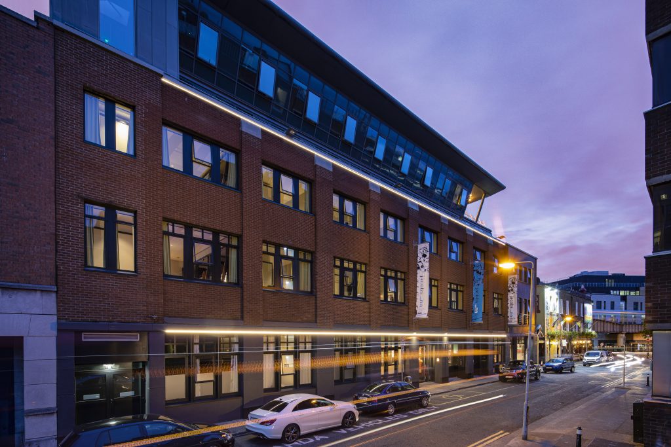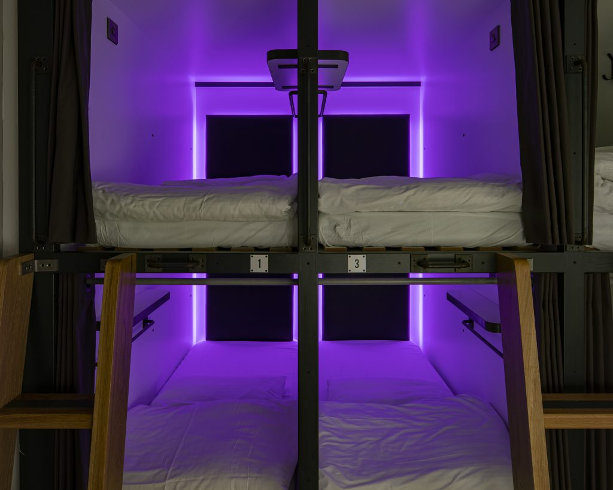Jacobs Inn Refurbishment, Dublin
Customer
Patron Capital Partners
Construction Period
October 2018 – September 2019
Project Managers
Cogent Associates,
Hyde House, 65 Adelaide Road,
Dublin 2
Architect
Jude O’Loughlin, ndba Architects,
52 Pembroke Road, Ballsbridge
Dublin 4
Structural Engineers
David O’Connor, Knapton Engineering Services,
76 George’s Street Upper, Dun Laoughaire,
Dublin
MEP Engineers
David Perkins,
Axiseng, 47 Mount Street Upper,
St. Peters Street, Dublin 2
Cost Consultants & Quantity Consultants
Eoin Sammon, Cogent Associates,
Hyde House, 65 Adelaide Road,
Dublin 2
This project involved the complete strip out of the existing Hostel from ground floor to 4th floor level. Patron Capital Partners always insisted that only a single floor would be handed over to the Builders at any given time so that the operations of the Hostel could be carried out without unduly interfering with business. All beds were removed on the upper floors & replace with 427 No. bedroom pods similar to those used in Tokyo’s capsule hotels. An added feature is the colour changing strip lighting to the pods. Twin rooms were also fitted out to give further options to the Guests. The ground floor includes a new Reception, Bar, Lounge, dining area & Kitchen finished with a mix of contemporary & art deco mood setting themes. The work scope also included full acoustic treatment to the underside of the first floor, extensive fire proofing, new MEP services and upgrade works to the front façade.
- Work coordination to ensure that each floor was handed over, fully complete for Guests use, as programmed with the Hostel Management & Design Team.
- Centre City site with little or no access for bringing materials in for each floor level.
- Noise control at all times to ensure that Guests did not know that Builders were on site.
- Challenges in completing the ground floor in setting up temporary Kitchen & Reception areas during the works.

