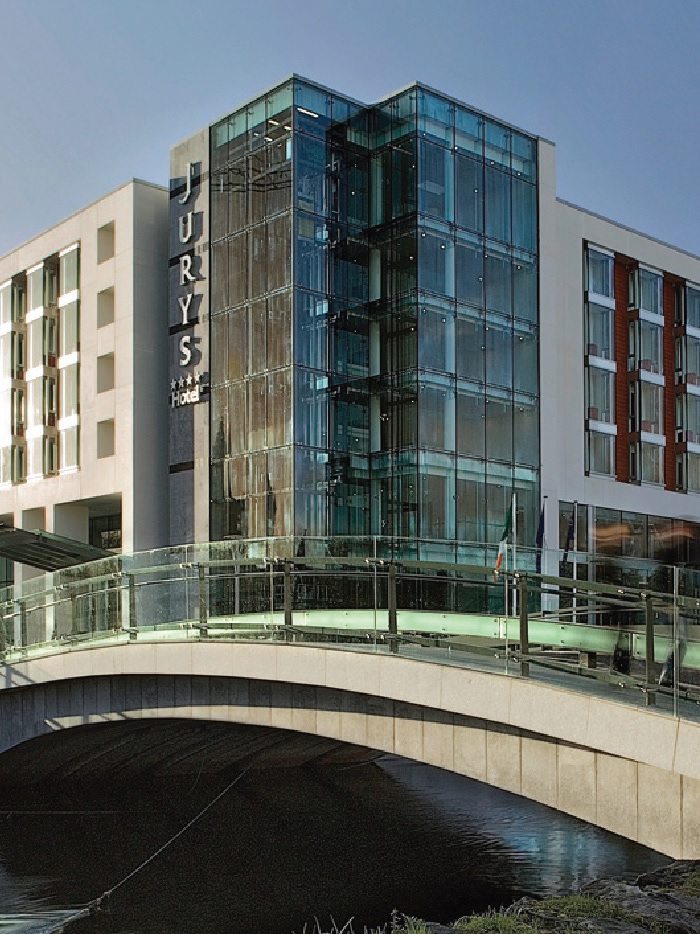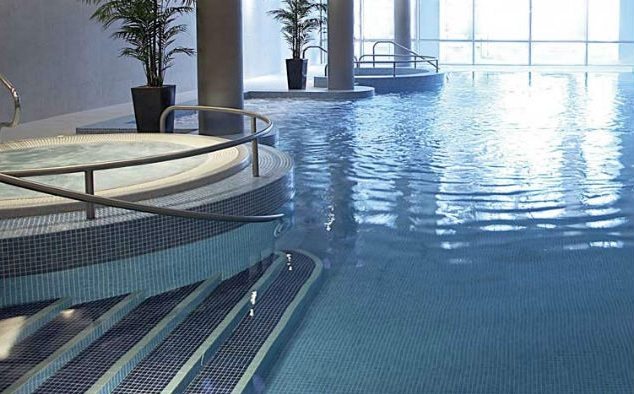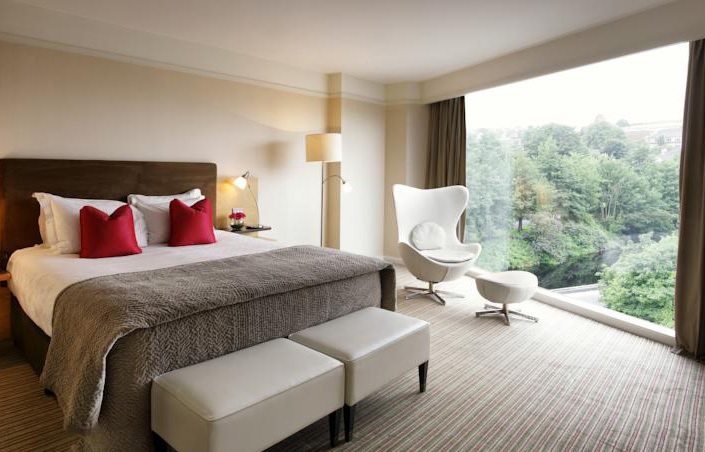RIVER LEE HOTEL, Cork
Customer
O’Callaghan Properties Ltd, 21 Lavitt’s Quay, Cork
Design Team
Architect
Henry J Lyons Architects,
51 – 54 Pearse Street, Dublin
Engineers
Niall Fitzsimons & Co.
Lower Glanmire Road, Cork
Cost Consultants
John J Casey, Ballincollig, Cork
This project, which was built by the Vision Senior Management Team, included the construction of a new six-storey hotel, incorporating 185 bedrooms, bar and restaurant, leisure facilities, a 250 space underground car park and a new access bridge over the river Lee.
The Hotel block is built over a new single storey coffer dam basement car park. The frame is a mixture of load bearing blockwork and in-situ reinforced concrete frame. External facades include a mix of Techrete precast panels and structural glazing. This project included a very high specification internal fit-out to all floors including Meeting rooms, bedrooms, ensuites and full leisure facilities.
• Giken perimeter piling to Basement car park adjacent to the River Lee.
• Extensive structural glazing.
• New bridge from The Western Road to access the Hotel.
• Inner City construction site.



